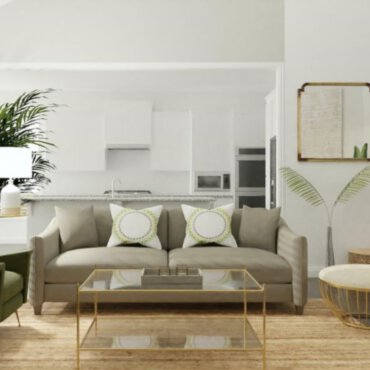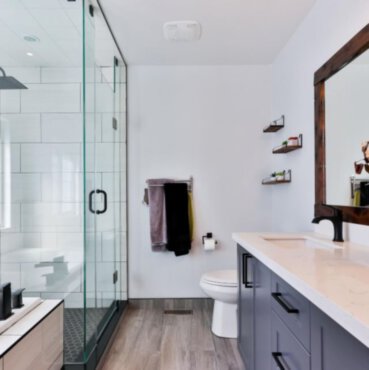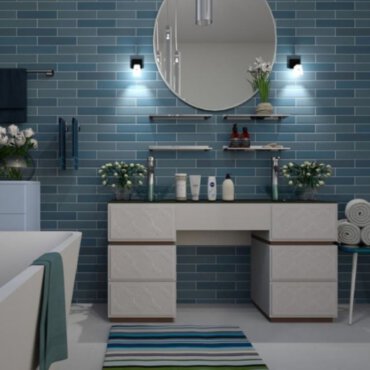
How to arrange a living room with a dining room?
The combination of a living room with a kitchen has been popular for many years. Often, a dining room is also arranged in the day zone, which can separate the living room from the kitchenette or be located in the bay window. We suggest how to arrange a living room with a dining room so that it is both aesthetic and functional.
Dining room – where is the best place for it?
It is best to plan the dining room between the kitchenette and the living room . This will optically separate these two rooms. You will also take care of comfort - a table near the kitchen provides comfort when carrying meals. If you have such a possibility, you can plan the dining room in the bay window. It will still remain an element of the living room, but it will be a bit better hidden. The dining room in the bay window can be perfectly lit thanks to large glazing.
Living room with dining room – how to finish the floor?
It is worth finishing the living room with the dining room , and sometimes also the kitchen, using one type of floor covering. Using two different floors will optically divide the space unnecessarily, and this is especially inadvisable if the room is not too large. The flooring in the dining room and kitchen must be stain resistant. Food or colored drink stains will be easier to remove from the covering, which is devoid of pores.
Wood or marble tile will work perfectly. These tiles are available in many sizes and shapes – they can be square or resemble planks. Pay attention to rectification – if you choose rectified tiles, their installation will be easier. The tiles have even edges, and the sizes of individual pieces are identical. The interior design of the living room will be aesthetic for years if you choose tiles with a high class of abrasion resistance. Absorption is another important parameter. Glazed tile is distinguished by low absorption – thanks to this, it is resistant to water, and stains do not penetrate its structure.
What color tiles should I choose for the living room with dining room?
It all depends on the style you plan to choose. Tiles imitating wood, preferably in a herringbone shape, go great with the still popular Scandinavian style. For an interior inspired by the style of northern Europe, match light tiles that will go great with an interior decorated in various shades of gray and white.
Tiles that imitate wood will also work well in an industrial interior. However, darker shades of wood are suitable for a loft, which will blend in perfectly with red brick on the walls, furniture with a simple shape and raw decorative elements. You can also emphasize the industrial arrangement with tiles imitating concrete. You can use gray tiles both on the floor and one of the walls.
Are you wondering how to arrange a living room with a dining room in a glamour style? A good base for such an arrangement will be floor tiles imitating marble. White tiles decorated with delicate black streaks and veins will work best. They will perfectly match elegant elements of equipment and silver accessories, which are characteristic of the glamour style. You can also decide on single-color tiles that will fit into a modern space, especially if you choose gray.
Living room and dining room arrangement – what to use on the walls?
Wall coverings can be a way to optically separate the dining room from the living room. All you need to do is use a different colour or pattern right next to the table. A good solution is to use universal white paint throughout the room, while on the wall next to the table, use a variety in the form of patterned wallpaper. You can also use a different finishing material, such as red brick. If you prefer to leave all the walls white, decide to emphasise the space by the table with paintings. You can diversify the interior with a triptych – these are three paintings that are thematically related but differ in pattern.
How to arrange a small living room with a table?
You don't have a lot of space, but you want to set up a table in the interior? This might work! Remember that a table with chairs cannot interfere with moving around the room. If possible, set the table in such a way that it is accessible from every side. However, this is not always easy due to the limited space. If you really don't have much space, opt for a folding table. Such a piece of furniture will not take up much space on an everyday basis, and it will be useful during family gatherings. Of course, you need more chairs for it, which you can store, for example, in the basement. Choose those that can be stacked. Stacked one on top of the other, they will take up much less space.
What else is worth remembering when planning the arrangement of the living room and dining room?
You can diversify the arrangement of the living room with the dining room with the help of appropriate lighting. Pay special attention to the lamps that hang above the table. If the furniture is rectangular, a triple lamp will work best. Three light sources will make the entire table very well lit. If the furniture is round, a single, impressive lamp hanging in the central part of the table will be ideal.
Match the lamp to the interior design of the living room with dining room. If you are arranging the space in the boho style, choose a hanging lamp with a bamboo, openwork lampshade. Such a model will perfectly match an interior full of bright colors, natural materials and green potted plants. Match a black, minimalist lamp to an interior decorated in the industrial style. It can be a model with an openwork lampshade, thanks to which you will expose the original light bulb. Glass, transparent lamps also fit the loft style. Glass is a material often used in industrial arrangements. You can fit a lamp with a fabric lampshade, for example beige, into a classic interior.
A pendant lamp in the dining area can be subtly different in style from the lighting fixtures used in the rest of the room. Let it stand out in color or shape, but remain consistent with the design of the entire interior.
Dining room in the bay window... what exactly is that?
People who are at the stage of planning to build their new home very often decide to place the dining room in the bay window. This solution saves a lot of space, because the bay window is nothing more than an additional part of the building. If we are talking about the dining room, this part can extend from the kitchen, thanks to which these two inseparable interiors will be in one place. Considering the characteristic shape of the bay window, it sometimes happens that arranging this space may seem problematic. The final design will depend on whether we are dealing with an open or closed space.
Beautifully decorated dining room in the bay window - arrangements
Does your bay window impress with its huge window, thanks to which the interior is fantastically lit? If so, we encourage you to place a table in this part of the house. We guarantee that eating meals every day with a beautiful view outside the window will have a positive effect on all household members! Depending on the shape of the bay window, you can match the shape of the table to it. The most popular are, of course, round and oval models. And what if we are dealing with an open space? Then we can decide to place both the table and chairs, as well as other additional elements that will effectively decorate the interior. Have you already arranged the table in another part of the dining room and have no idea what to do with the empty space in the bay window? Don't worry! There are still quite a few great solutions. One of them may be to place huge, decorative pillows or comfortable pouffes in this space. Thanks to this, the dining room will look beautiful, and you will gain an additional, unique place to relax. Sounds great, right?
Although the desire to decide on a bay window when building a house makes the work a bit more difficult, considering the fantastic utility effects ... it is definitely worth deciding on it. It is not without reason that the bay window is most often located in the dining room, because it is undoubtedly one of those places where additional meters are always worth their weight in gold!







